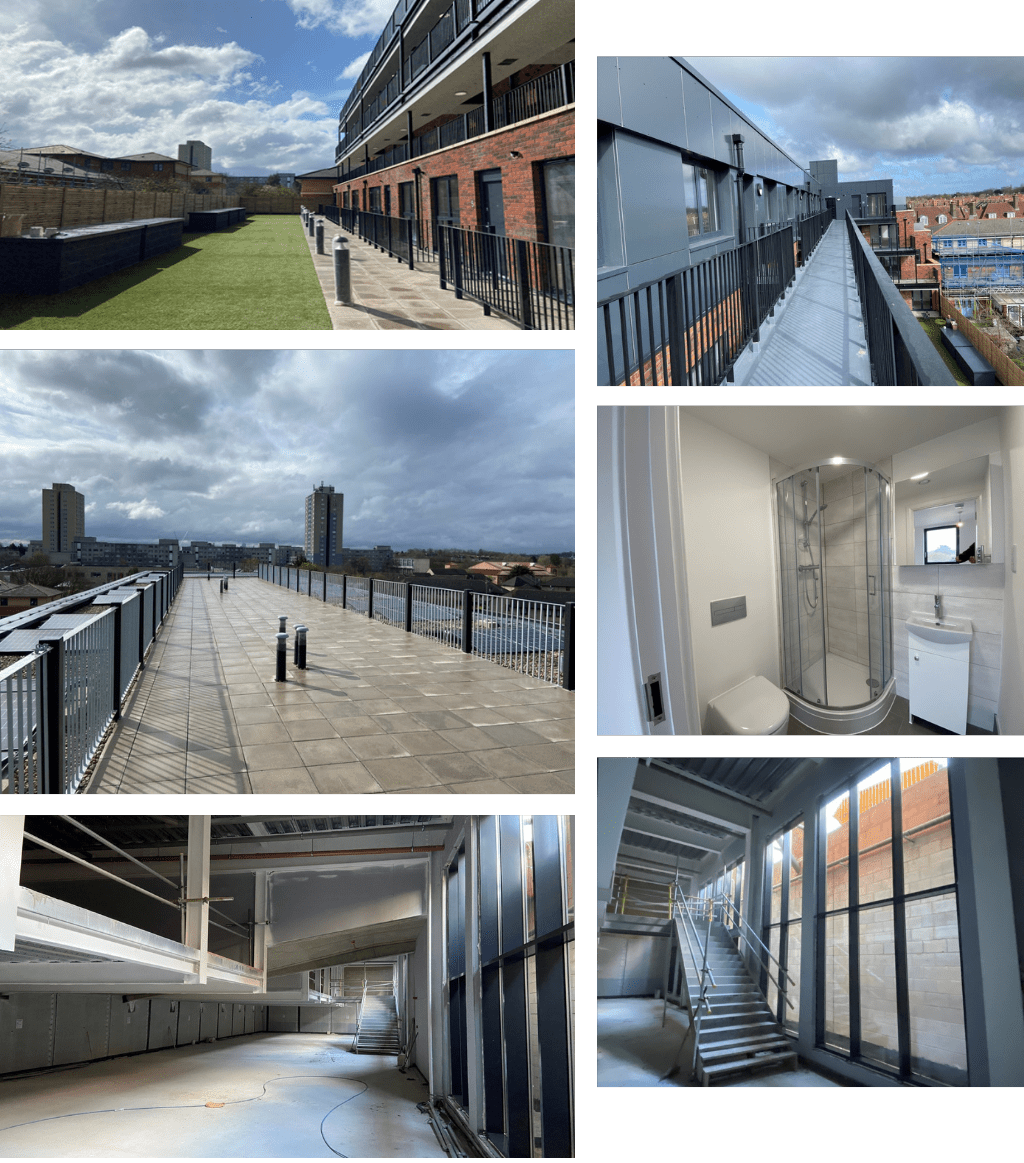
Private Treaty
Offers in excess of £13.5m are invited for the freehold interest with vacant possession.
32,885 sq ft

Tottenham is a vibrant and popular district of north London with a variety of local amenities and excellent transport links into Central London.
The property is located on the south side of Lordship Lane, opposite the junction with Awlfield Avenue, 250m from the green spaces of Lordship Recreation Ground. There are an array of shops, supermarkets, pubs and restaurants off the High Road at Bruce Grove 1km away, as well as Bruce Grove station (London overground to Liverpool Street in 18 mins). Turnpike Lane (Piccadilly Line to Kings Cross in 13 mins) and Tottenham Hale (Victoria Line to Oxford Circus in 15 mins) are c. 1.5km and 1.8km away respectively.
Road links are excellent with the A10 close by, which links to the A406 north circular 2km away, and to the City of London to the south.
Tottenham Regeneration
Tottenham is the subject of significant regeneration, receiving £28m from the Mayor’s Regeneration Fund, matched by £13m from Haringey Council and £20m from TfL. The town centre is being improved with new public spaces and housing, increased transport capacity and transport links, so that it can reap the benefits of Tottenham Hotspur’s new world class stadium development.
Bruce Grove, Holcombe Market and its surroundings, which are c. 1km from 255 Lordship Lane are being comprehensively redesigned to make the space more attractive and easier to use, bringing increased activity to the area.
Numerous residential developments are either underway or planned at Tottenham Hale which will result in circa 2500 new homes and a range of new commercial and leisure accommodation.
Residential

Commercial

Click here to view the accommodation schedule and floor plans.
General
Kitchens
Sanitary Appliances
Main Contractor – 3ACE (Contractors) UK Ltd
Project Manager – Naismiths, Structural Warranty – Build Zone
Approved Building Inspector – Stroma, Fire Engineer – Hoare Lee
Consent was granted for ‘Demolition of existing building, construction of new road and construction of a lower ground, first, second and set back third storey building comprising of 31 new residential flats and new office space’ in August 2016, ref: HGY/2015/2321.
Subsequently, in December 2017 consent was granted for ‘Variation of Condition 2 (plans and specification) attached to planning permission HGY/2015/2321 for the erection of a four storey development (plus two below ground levels) of 32 residential units plus commercial space, including an additional lower ground floor level of 549.26 sq m.’
The Section 106 agreement details that three dwellings are to be provided as intermediate housing (Units 1, 2 & 3 – 1 x 4 bed, 1 x 3 bed, 1 x 2 bed). In addition, the office accommodation is to be let for no more than £12 p sq ft until Dec 2023, no more than 80% of market rent for the following 2 years (not less than £12 p sq ft), and no more than 90% of market rent thereafter (not less than £12 p sq ft).
The property is held Freehold.
EPCs and SAPs are available in the data room.
Offers in excess of £13.5m are invited for the freehold interest with vacant possession.
VAT will be payable if applicable.
It is intended that the property will be sold by way of private treaty.
The Joint Administrators are not bound to accept the highest, or indeed any offer received.
Additional information is available in the data room. Access will be provided on request.


Managing Director
London Office

Senior Director
London Office