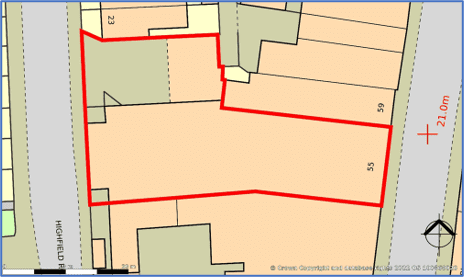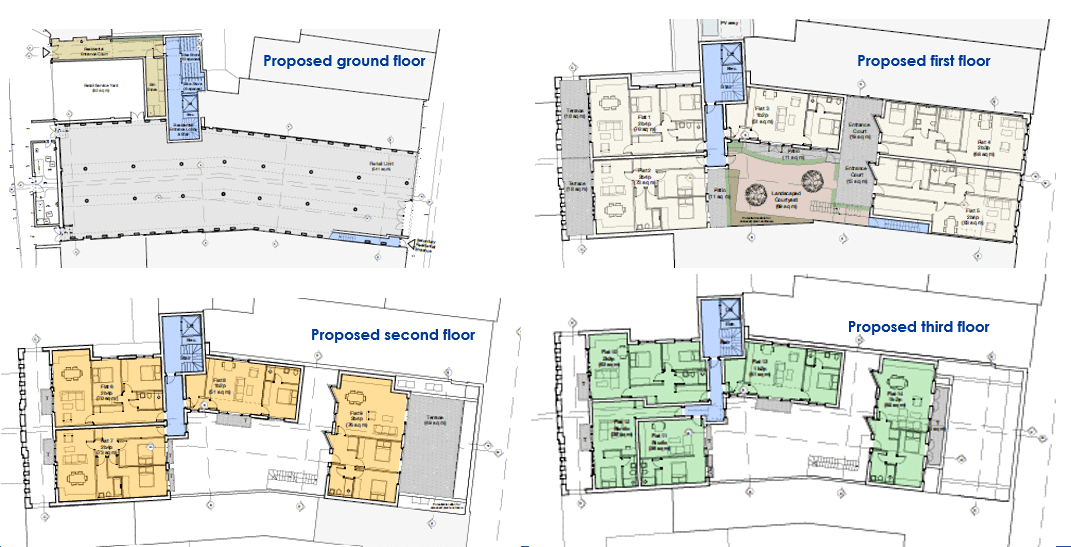Private Treaty
Offers are invited
As constructed 13,059 sq ft.
As proposed 16,823 sq ft
Vacant Retail Unit / Consented Residential Development Opportunity
Class E - Commercial, Business & Service
Suffolk, UK

On the western side of Hamilton Road, occupying a prime trading position in the town centre. Café Nero is adjacent while Peacocks, Iceland and Santander are close by.
Felixstowe station is c 500 metres to the north providing connections to Ipswich in 26 minutes and London via Ipswich in 1 hour 54.
A mid terrace two / three storey building with a glazed ground floor retail.
Ground floor comprises a open plan retail unit to the with pedestrian and works access via the large secure cark / yard to the rear..
The first floor has the same floor plate as the ground floor and can be self contained due to a separate access from Hamilton Road. Additional stairs to rear and good lift. Laid out to provide offices to the front, with the remainder open plan space with two walk in cold stores.
The second floor is to the rear and comprises open plan and partitioned offices with WCs.
Externally there is a gated secure yard with a covered loading bay, accessed from Highfield Road.

0.22 acres (0.89 hectacres)

The property is held freehold.
Rateable Value: £81, 400
69 – C
The property is within use class E – Commercial, Business & Service.
Planning consent (ref DC/20/1867/FUL) was granted in September 2020 for the ‘refurbishment, extension and part conversion of existing retail premises to provide a refurbished retail unit at ground floor and 14 new flats, with associated landscaping and cycle parking. Reconfiguration of ground floor service accommodation fronting Highfield Road, demolition of roof and internal fabric to existing 1st and second floor.
Asset management initiatives (STP) could include:



Each party is to bear their own legal costs.
It is intended that the property will be sold by way of private treaty.
The LPA Receivers are not bound to accept the highest, or indeed any offer received.
Offers are invited for the freehold interest. The vendors preference is to accept an unconditional offer, however offers which are subject to planning will also be considered.
Additional information is available in the data room. Access will be provided on request.
Joint Agent – Penn Commercial
Vanessa Penn 01473 211933 / vanessa@penncommercial.co.uk

Senior Director
London Office
