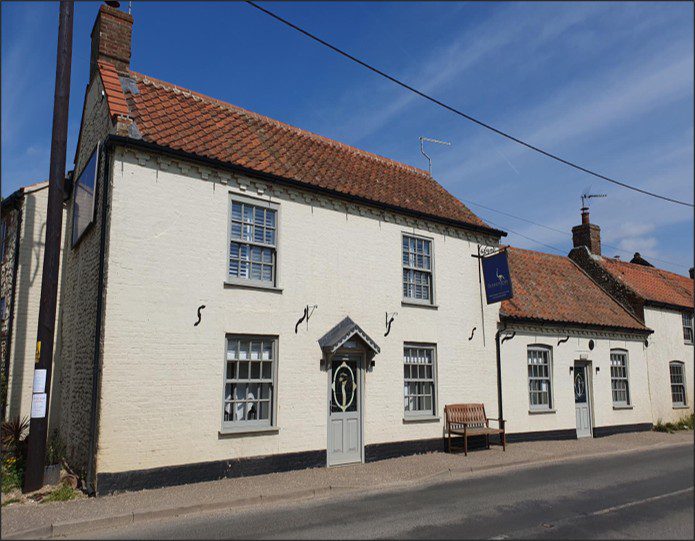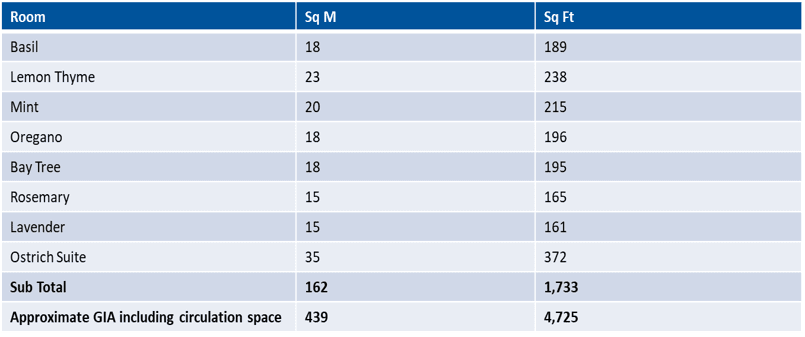
SOLD
Approximately 4,725 sq ft
Freehold Public House
Hospitality
1 Fakenham Road, South Creake, Fakenham, NR21 9PB
Joint administrators have been appointed over The Ostrich Inn (‘the Company’), in order to facilitate a disposal of the assets, which include:
The property is located on the Fakenham Road (B1355) in South Creake, opposite the Village Hall, Village Bowles Club, playing fields and play area.
The Creake which runs through the village, and after which the village is named, flows northward towards the coast along the opposite side of the road to the property.
Over the past two decades the north Norfolk area became very popular as a holiday destination.
The location of the property inland, close to Fakenham, with connections such as the B3155, B1454, A148 and A149 coastal road, means various centres and destinations are within easy reach, such as the entire Norfolk coastal area from the Hanseatic Port of Kings Lynn along the varied coastline to the traditional sea-side resort of Great Yarmouth. The historic City of Norwich and other popular areas such as Holt, Burnham Market, Burnham Overy Staithe and Blakeney (the later both coastal sailing and water sports destinations), are close. Hunstanton and Well-Next-The-Sea offering a combination of traditional seaside attractions for all ages are also within 30 minutes.
The Norfolk Coast is known for its expansive beaches, mud flats attracting bird watchers and cliffs such as at Hunstanton and West Runton. The Victorian seaside towns of Cromer and Sheringham are within easy day trip distance.
There has been significant inward investment in the area within the recent past, not least in the provision and offering associated with its hospitality businesses in the area of North & West Norfolk, with this area now known for both its food and drink offering.
The A47 provides access between Norfolk and The Midlands. The A17 south to Kings Lynn and then the A148 (or A1 and A47) links the area with the North.
The property is approximately 2 hours’ drive from the London A406 North Circular Road via the M11, A14, A11 and A1065, and via a few yards of the A148 to the B1355.
General & External
The property comprises a semi-detached, Grade II listed, building within a village location, with good road frontage, operating as a pub, restaurant and with eight well-appointed guest rooms in two wings. There is a gravel car park within the ownership of the site and further parking potentially available on a leasehold basis by separate agreement. External access to the rear courtyard, and car park areas are via a shared gravel roadway.
The original sections of the building are of timber framed design, with brick, flint and local chalk, set within lime mortar, and with pitched roof sections clad with Dutch clay tiles. More recent development and extension has kept the vernacular style, in keeping with the buildings listed status. Fenestration is now via replacement double glazed units.
There is a rear paved courtyard and a first floor terrace above the kitchen, each used for external/summer seating. There are car charging points installed in the car park.
Internal
The property is divided into the following areas:
Bar area with wood burner at one end, commercial kitchen, cellar, washing up station leading to inner courtyard with walk in chiller, clad with timber panelling. Various dining areas, such as ‘Chefs Table’ area, served by a large open hatchery and with kitchen operations visible, further dining and mezzanine dining area, WCs and staff welfares areas.
The internal areas have been fitting and decorated to a very good standard. Heating, lighting and ambient music is currently controlled via a centralised system with notebook control.
The premises are fitted with CCTV, fire and intruder alarms. Heating and water systems are modern, with under floor heating.
There are two wings of guest bedrooms, with 4 bedrooms to each; one wing at first floor level and one in a single storey extension enclosing the rear courtyard.
The guest bedrooms are very well appointed. Each guest room benefits from ensuite fitted with Duravit or Axor shower, wash basin and WC units, cupboard space, wall mounted TV and thermostatic control. One unit, the Ostrich Suite, is comprised of two floors, with the mezzanine containing additional metallic bath with central taps and seating / dressing area.
The site area extends to 0.372 acres (0.15 hectares) or thereabouts as outlined in red below.
The Rateable Value is £60,000
The property is held freehold under title no NK300404.
The property is to be sold with vacant possession
The property is situated within the South Creake Conservation Area and is designated as a Grade II Listed Building under the jurisdiction of King’s Lynn and West Norfolk Borough Council.
Recent planning approvals include works to reconfigure internal areas, extend the rear reception, and improve external spaces, alongside various listed building consents and signage upgrades. The property benefits from a history of approved alterations and enhancements.
Prospective purchasers should rely on their own enquiries to confirm the planning position and that the property is suitable for their intended use.


Guide prices are quoted exclusive of VAT. The VAT status is being ascertained and interested parties are advised that VAT may be applicable.
EPC assessments are available and will be provided to applicants.
We are informed by former management that much of the contents is owned and may be available for purchase alongside the freehold, with further information available to interested parties via the data room.
We are informed by former management that any remaining stock on site may be available to purchase by the freehold purchaser, with further details available to interested parties via the data room.
Each party is to bear their own legal costs.
It is intended that the property will be sold by way of private treaty.
The Joint Administrators are not bound to accept the highest, or indeed any offer received.
Offers in the region of £750,000 are invited for the freehold interest.
The Agents and Joint Administrators act as Agents of the company without personal liability.
Trading accounts have not been provided, with operations having ceased in April 2025; however, should this information become available, it will be made accessible to interested parties upon request via the data room.
Additional information is available in the data room. Access will be provided on request.
Strictly via the sole agents, Hilco Global Real Estate Advisory.


Graduate Surveyor
London Office