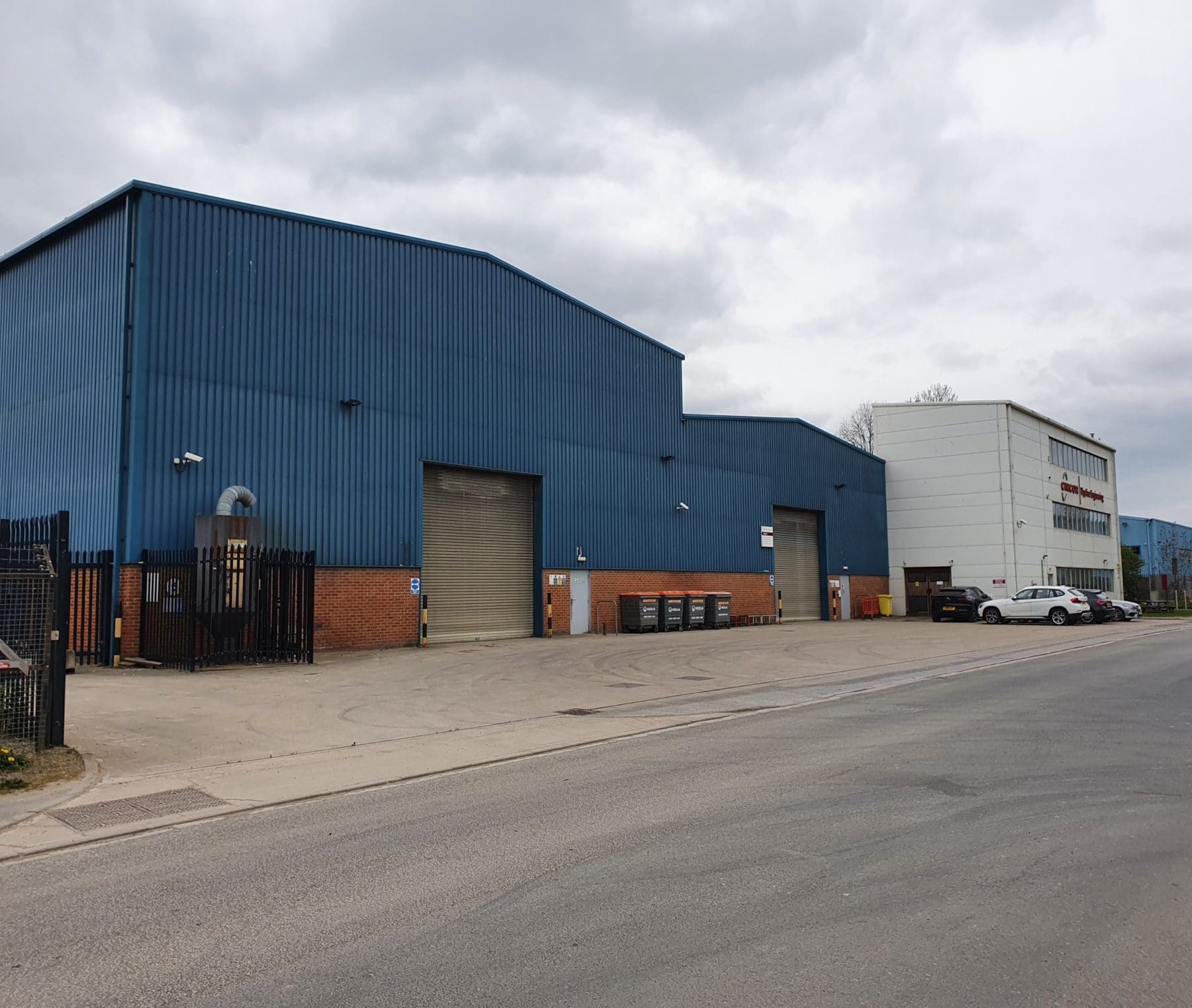Private Treaty
£2,200,000 for freehold interests
49,851 sq ft within a 2.77 acre site
Vacant, self-contained industrial property with secure yard
Class E
North Yorkshire, UK

The property is located within the Gatherley Road Industrial Estate in Brompton-on-Swale in the Borough of Richmond in North Yorkshire. Brompton-on-Swale is a large village to the north of Catterick, which incorporates Catterick Bridge. The property benefits from excellent road transport links, as the A1(M) is routed through the village with either side of the settlement connected by Station Road and an underpass. The Gatherley Road industrial Estate is situated immediately to the east of the motorway, abutting highways land comprising the embankment to the A1(M).
The Gatherley Road Estate occupiers include steel fabricators, recycling, food processing and packaging, CC Highways Depot, building supplies trade counter, etc, with vehicle dealership on the frontage to the main areas of Gatherley Road, so the estate is therefore mixed in its occupier profile.
The town of Catterick is approximately 1 mile to the South-East of Brompton-on-Swale, while Richmond is approximately 3 miles West.
The nearest main line train services are from Northallerton approximately 10 miles to the South-West, or Darlington in the North approximately 8 miles away. A number of train companies offer services between London and Northern Centres with these destinations on route, where other connections can be made.
The property comprises a detached, self-contained, industrial facility with rear yard secured by palisade fencing and steel vehicular gates. The main building is designed in three main bay sections with ancillary offices, and with further storage and workshops to the rear. There is further yard space to the front, with dropped curb, that assists with off street loading and parking. Further parking bays are set out along the northern side of the buildings.
The main industrial building is of block and brick lower elevation, profile steel sheet cladding and steel portal frame, supporting pitched profile steel sheet roof sections with translucent light panels, and suspended insulating panels. There are roller shutter doors located at both ends of two bays and the back end of the third bay facilitating good connectivity over the entire site, including internal space.
The main factory space is fitted with insulative panelling to upper elevations and roof, sky lights and suspending lighting, sprinkler system and ambi-rad heaters.
Each bay benefits from travelling cranes with between 5 tonne -15 tonne capacity, with crane rails demountable from the building frame, if required. Roller shutter doors measure approx. 5m x 5m.
The offices are arranged in a three-storey extension around the north-east corner of the industrial bays. The offices are either fully glazed, as on the corner section, or are mainly clad with laminate profile steel sheet facing panels, metal framed double glazed windows with adjustable blinds, painted plaster walls, carpeted floors, air conditioning (heating and cooling), perimeter trunking, and suspended panel ceiling incorporating diffused light boxes. The office extension also contains kitchens, factory floor locker room, WCs and canteen.
The offices and factory welfare areas each have separate doorways onto the factory floor. There is a 638 Kg rated passenger lift within the offices and an outside steel framed spiral set of stairs for fire escape. The office building has a dedicated reception with access controlled beyond reception by means of a fob / code.
To the rear are a number of smaller workshops and a storage building, also of steel frame, clad with steel panels, translucent light panels and with concrete floors. Some workshop space benefits from electric space heaters mounted to the frame and lighting boxes with fluorescent light tubes.
One storage building of ‘single skin’ panel construction, offers covered external storage, being open on its northern side, with associated concrete floor and French drain along its open side.
All buildings are connected to electricity. The main workshop bays are fitted to electricity and gas, whereas full mains provision of all services appear supplied the office extension.
The site benefits from some CCTV coverage and flood lighting around main buildings, and there are landscaped areas to the front of the offices, which the previous occupiers utilised for signage and company emblem purposes.
The fire alarm, intruder alarm, flood lighting and CCTV have not been tested.
The property comprises the following approximate Gross Internal Areas (GIA), with details of key internal heights and current crane provision:

We have identified the following entry in the Valuation Office Agency Non-Domestic List from which we note that the property is listed as follows.

We understand the property has been in manufacturing and engineering use since its construction which we are informed dates from 2006.
Interested parties should make their own enquiries of the Local Planning Authority of Richmond Borough Council to ascertain their intended use complies with current policy.
An EPC has been commissioned. Further details are available via Hilco or from the non-domestic EPC register.
The vendors have requested confirmation from HMRC as to the VAT status of the property. The latest correspondence from HMRC indicates an election to tax was considered by the owners but not completed prior to the appointment of administrators.
Viewing days will be arranged as required. To ensure you are able to view the property we recommend that you contact the agents as soon as possible.


Managing Director
London Office